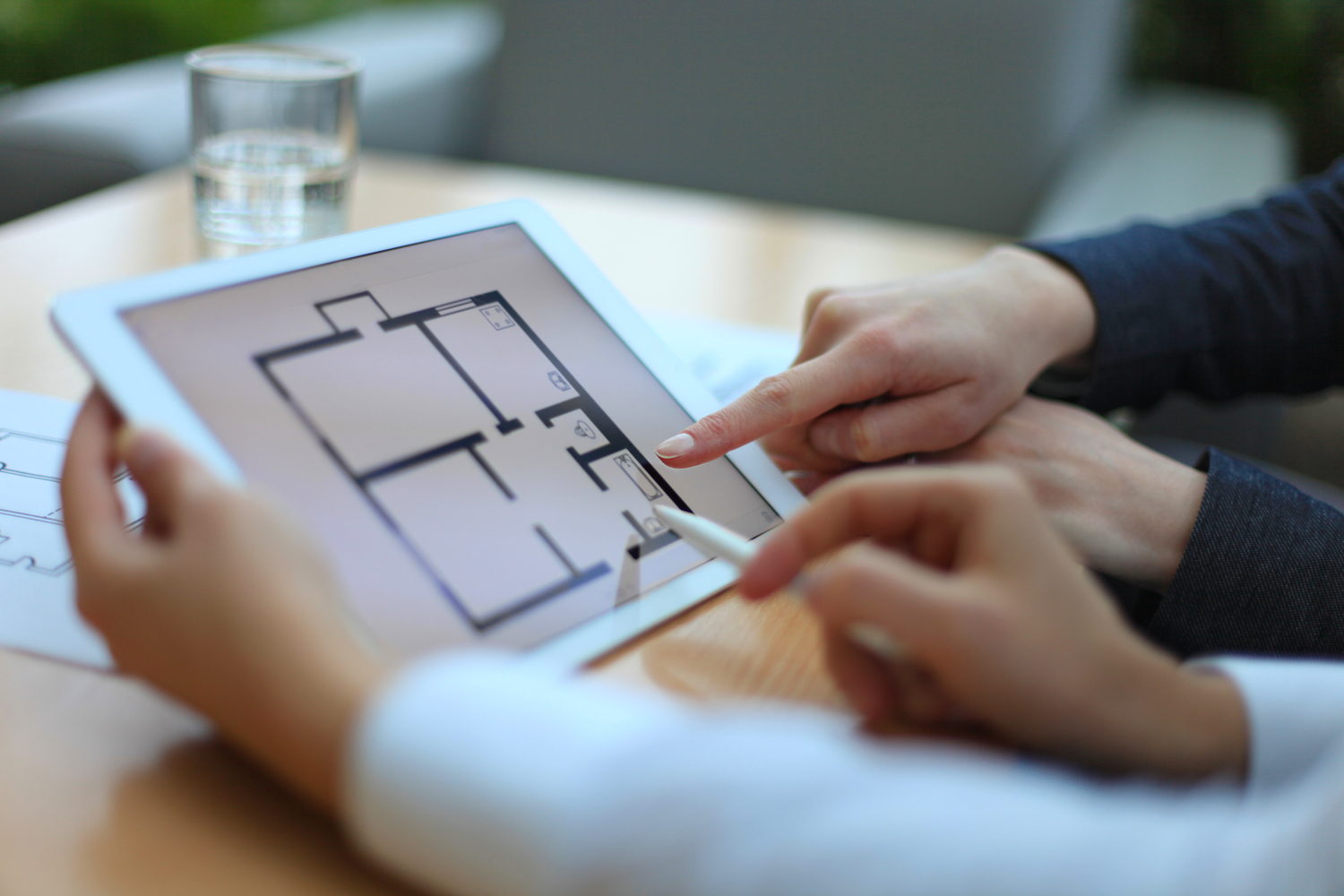Essential House Floor Plan Designs and Features
Discover essential insights into house floor plans, including popular designs such as traditional, modern, and customized layouts. Learn how to create effective plans tailored to your needs, ensuring functional and stylish living spaces. Building a home starts with thoughtful planning—explore key features and design tips to turn your vision into reality.
Sponsored

Embarking on building a new home is an exciting journey. Proper planning is crucial, especially designing an effective floor plan to visualize the space. This guide explores what a floor plan entails, its importance, and popular house layout options. Keep reading to discover key insights into creating functional and appealing home designs.
Understanding a Floor Plan
A floor plan is a scaled drawing showing the interior layout of a house from above, illustrating room sizes, wall placements, door and window locations, and key fixtures like stairs and furniture.
Floor plans serve as a visual blueprint, helping homeowners understand space utilization and flow before construction starts. They are essential for project planning, design clarity, and increasing excitement about your new home.
Traits of an Effective Floor Plan
A high-quality floor plan should be adaptable, unique, and tailored to the homeowner’s lifestyle. Flexibility allows spaces to serve multiple functions, such as converting a guest room into a home office. It should be practical, considering the family's size, furniture needs, and daily routines. Achieving balance between functionality and design details is vital.
Steps to Create a Floor Plan
Begin by defining your needs: number of rooms, size requirements, and special features. Measure the space accurately, then sketch walls and incorporate architectural elements like doors, windows, and fixtures. Add furniture if desired to visualize living arrangements. Adjust the plan until it aligns with your lifestyle and preferences.
Popular House Layout Styles
Some of the most common and successful home layouts include:
Traditional or Closed Floor Plans - Characterized by numerous walls creating discrete rooms, fostering privacy and sound control. These layouts offer a cozy atmosphere and are cost-effective in terms of energy savings.
Modern or Open Floor Plans - Featuring fewer walls, these designs promote spaciousness and natural light. They are ideal for social gatherings, monitoring children, and creating a contemporary aesthetic that boosts resale value.
Customized Floor Plans - Tailored to individual preferences, these plans allow full control over layout, colors, and space utilization. Hiring professional designers ensures a personalized home aligned with your lifestyle needs.
Deciding on the right floor plan is essential for building your ideal residence. Whether customizing or seeking professional advice, selecting a layout that fits your lifestyle will ensure maximum comfort and functionality in your new home.






