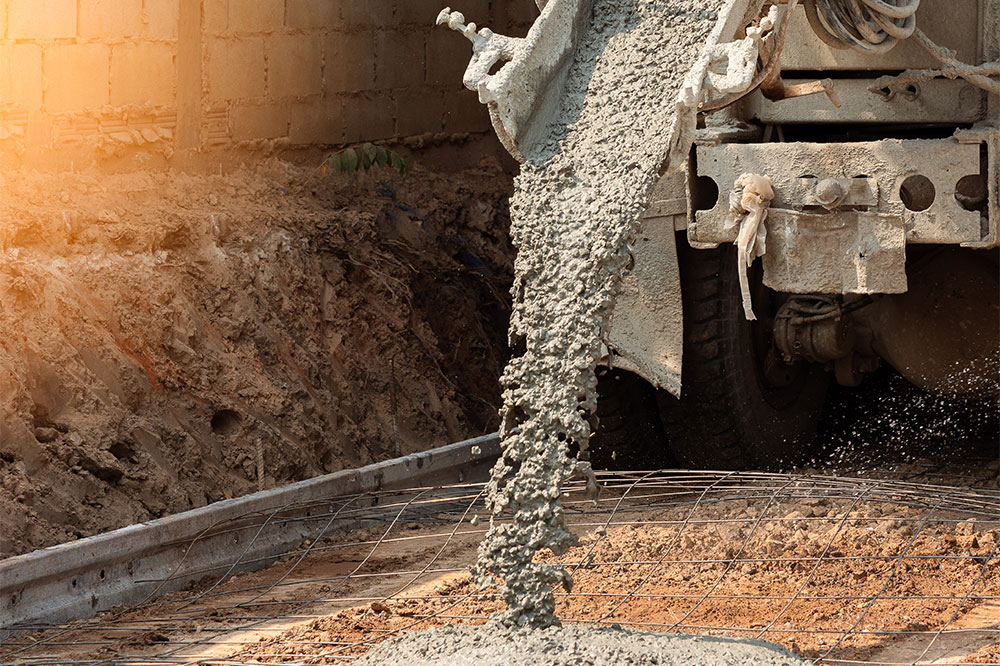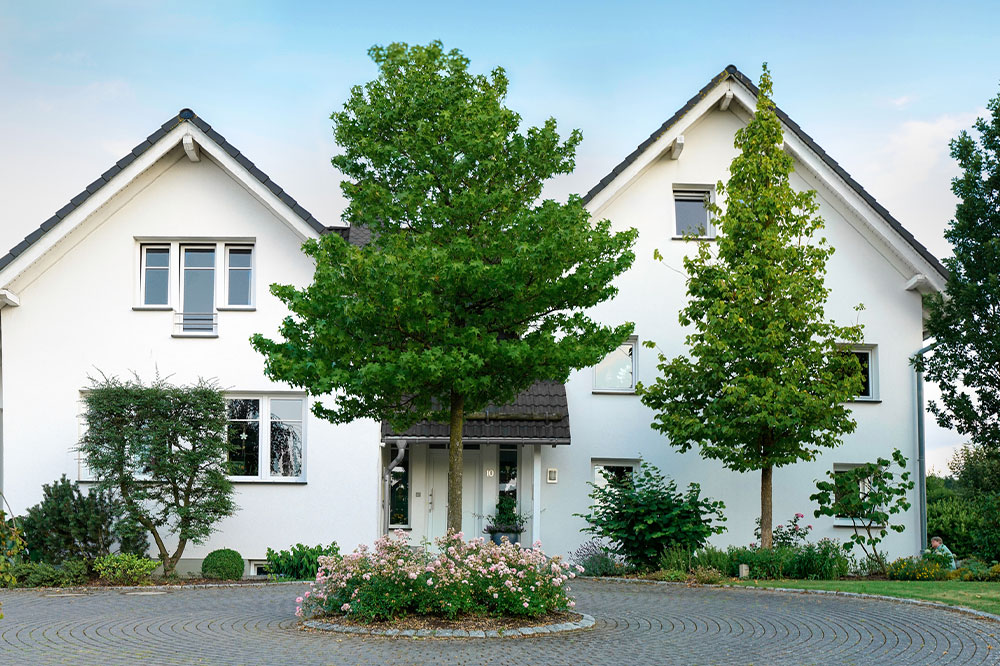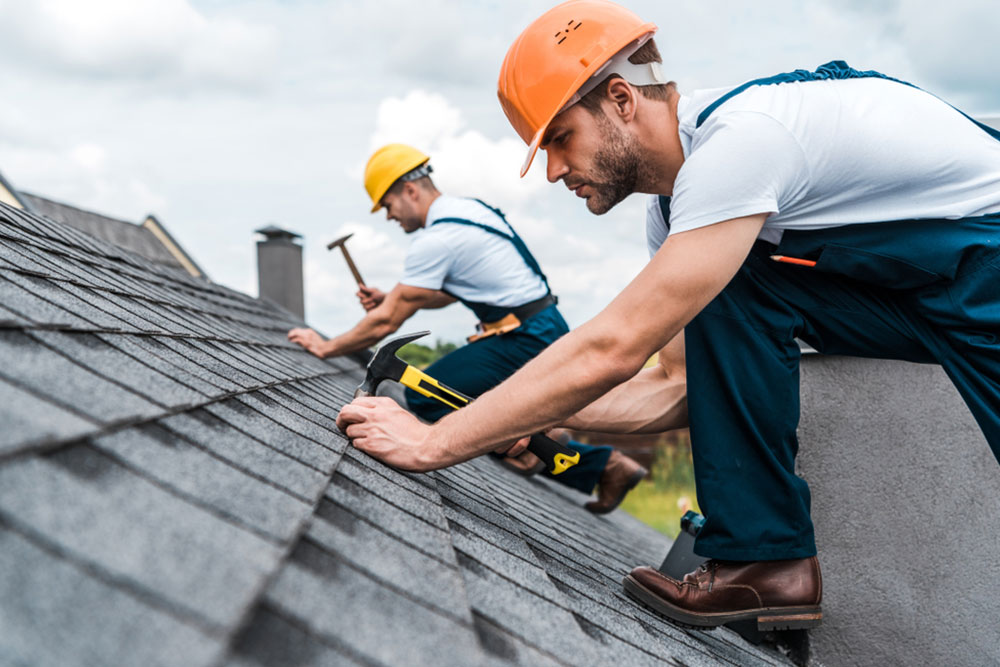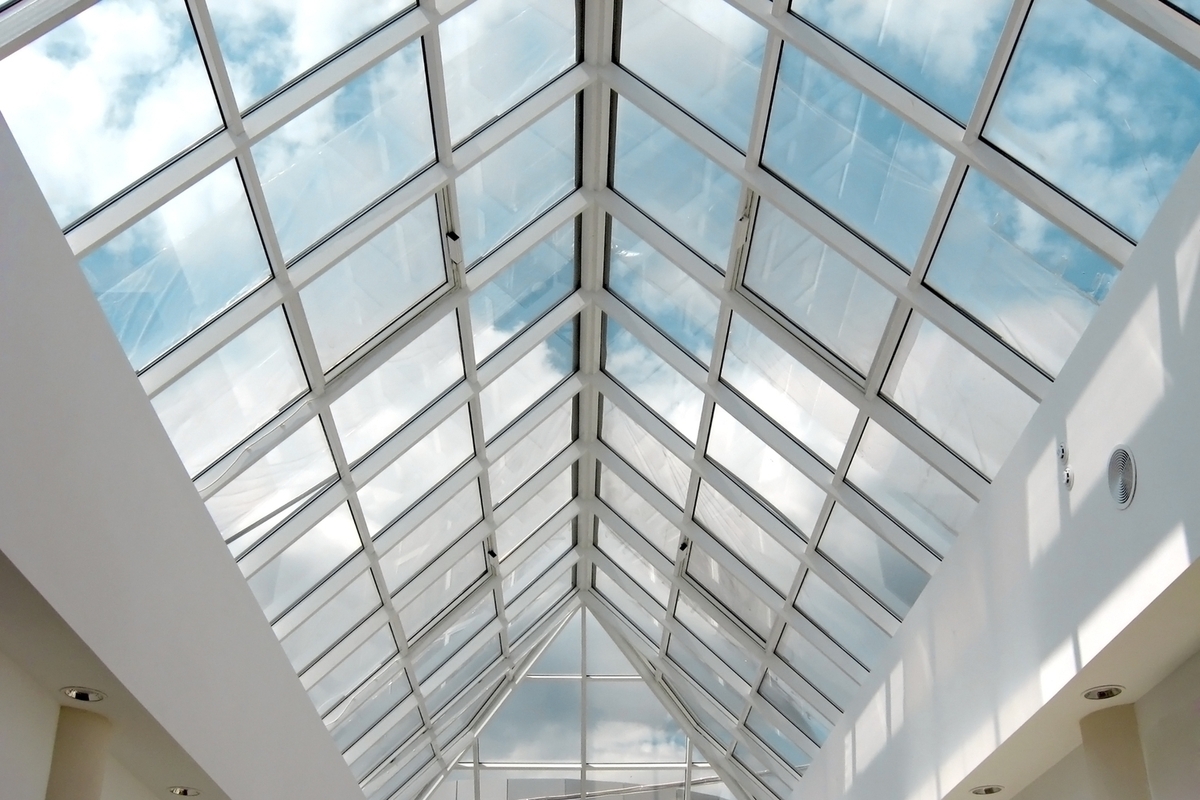Comprehensive Guide to Roof Trusses: Elements, Types, and Benefits
Explore the essentials of roof trusses, including their key components, various design types like king, queen, fink, attic, and scissor trusses, and their benefits such as quick installation and cost-effectiveness. Designed for residential, commercial, and industrial use, roof trusses provide durable, versatile support for roofs while simplifying construction processes. This comprehensive guide helps you understand their applications and advantages for smarter building decisions.
Sponsored
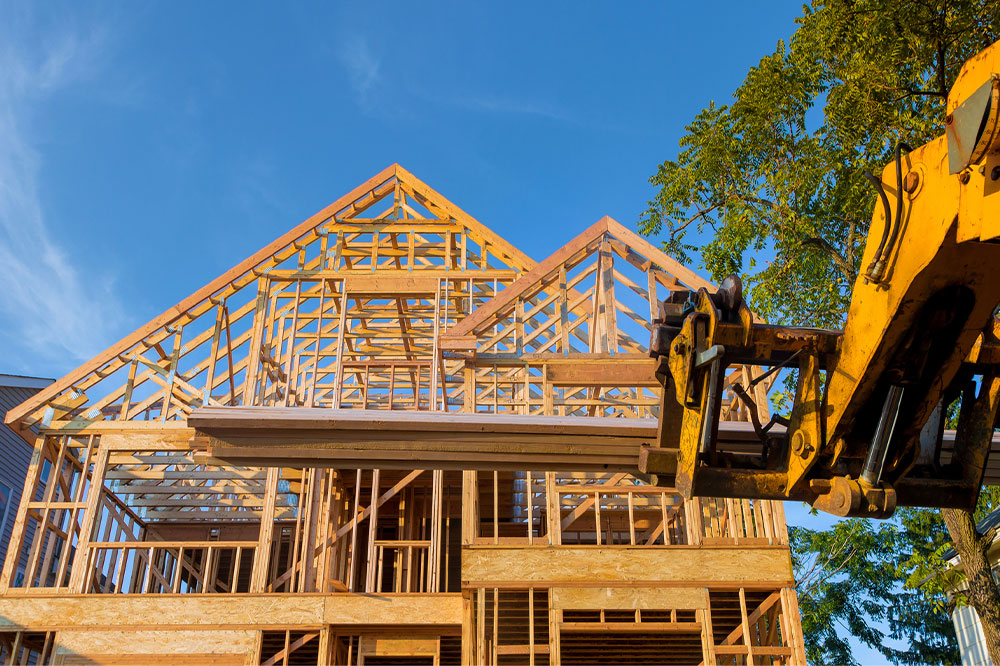
Roof trusses are engineered structural frameworks that support the roof of a building, effectively resisting wind, snow, and rain loads. Typically anchored to exterior walls, they may span the entire building width. Over time, roof trusses have gained popularity for their convenience, affordability, and adaptability. Here's what you should know about roof trusses:
Components
Recognizable by their triangular shape, roof trusses are manufactured using lightweight materials in factories before installation. The main components include ties, roof covering, shoe angle, panel points, ridgeline, purlins, rafters, struts, sag tie, base plate, anchor plate, and bolts.
Compared to traditional rafters or stick framing, roof trusses are often a more economical and efficient solution. Rafters are larger, require specialized carpentry skills, and tend to drive up construction costs.
Types of Roof Trusses
Various roof trusses serve different purposes in residential, commercial, and industrial structures. Each type offers unique benefits and limitations. Common designs include:
King Post: This simple truss design features a bottom chord, two top chords, a central vertical post (king post), and webbing. Ideal for small projects like garages, they are cost-effective but limited in span, suitable for short distances.
Queen Post: Used in larger residences and home additions, queen post trusses support spans of 8–12 meters. They incorporate two vertical queen posts connected by a straining beam, making them slightly pricier than king post trusses.
Fink Truss: Common in residential buildings, Fink trusses can span up to 14 meters. Their W-shaped webbing enhances load capacity and offers space for storage, making them an economical choice for larger spans.
Attic Truss: Designed to maximize attic or loft space, these can span up to 25 meters. Their design resembles queen post trusses but with wider vertical post spacing, providing more usable space but potentially limiting webbing flexibility.
Scissor Truss: Ideal for vaulted ceilings, these trusses span up to 22 meters. Their sloped bottom chords create dramatic, high ceilings, combining aesthetic appeal with pre-engineered convenience. They tend to be more costly due to their design.
Gable Truss: Typically used as end supports for roof systems, gable trusses vary in size based on roof design. Comprising two top chords, multiple vertical posts, and a bottom chord, they support roof sheathing and can add 25–50% to overall costs.
Advantages of Roof Trusses
Fast installation: Simple designs like king post trusses can be assembled quickly, often within a day, reducing labor costs and enhancing durability and reliability.
Cost-efficiency: While initial costs may seem high, the known component prices, reduced on-site labor, and long-term durability make trusses a budget-friendly choice. They also facilitate better cost control with pre-engineered components.
Though highly effective, working with skilled architects ensures the best fit for your needs and compliance with building codes.

