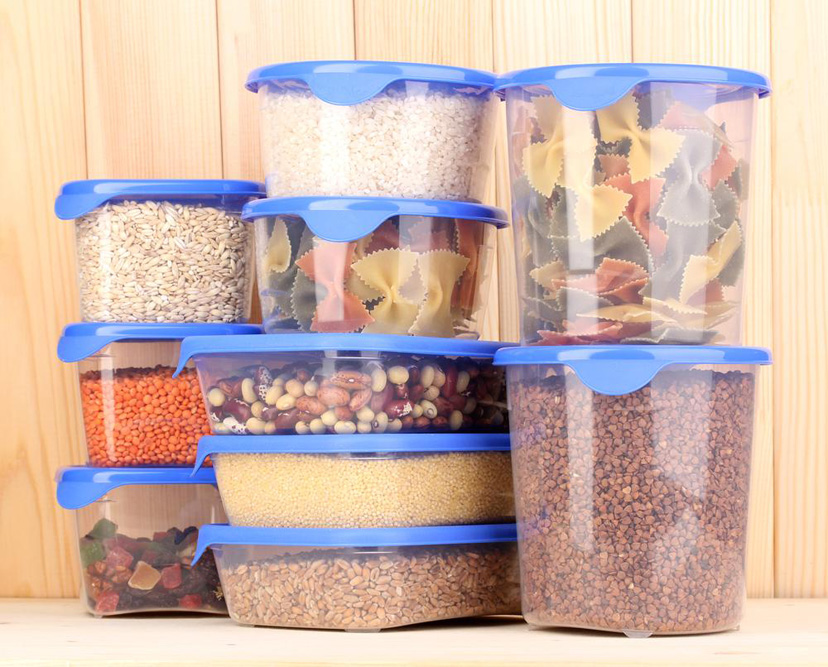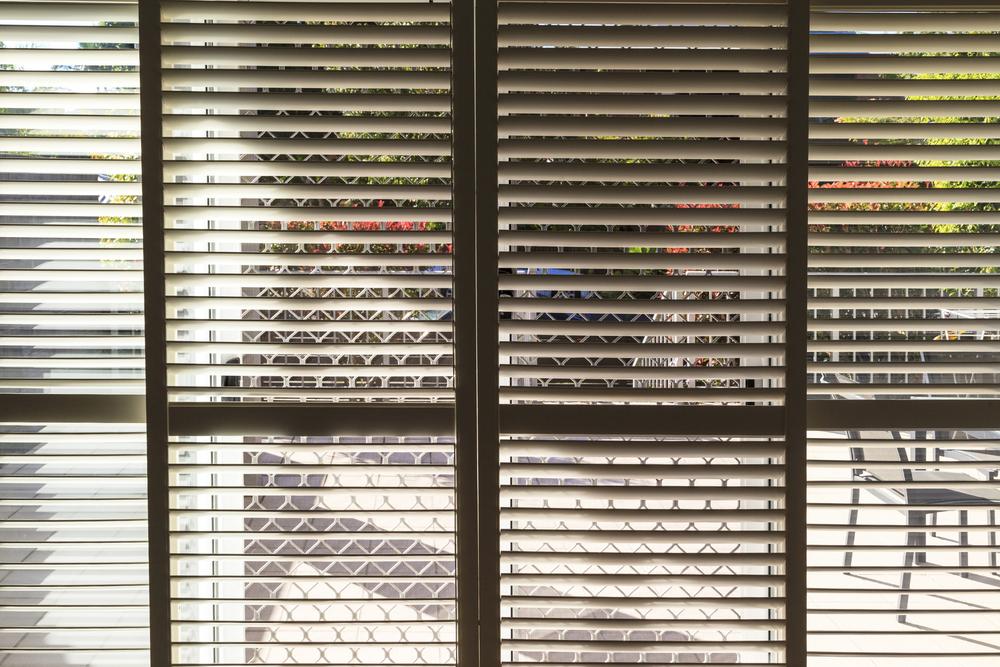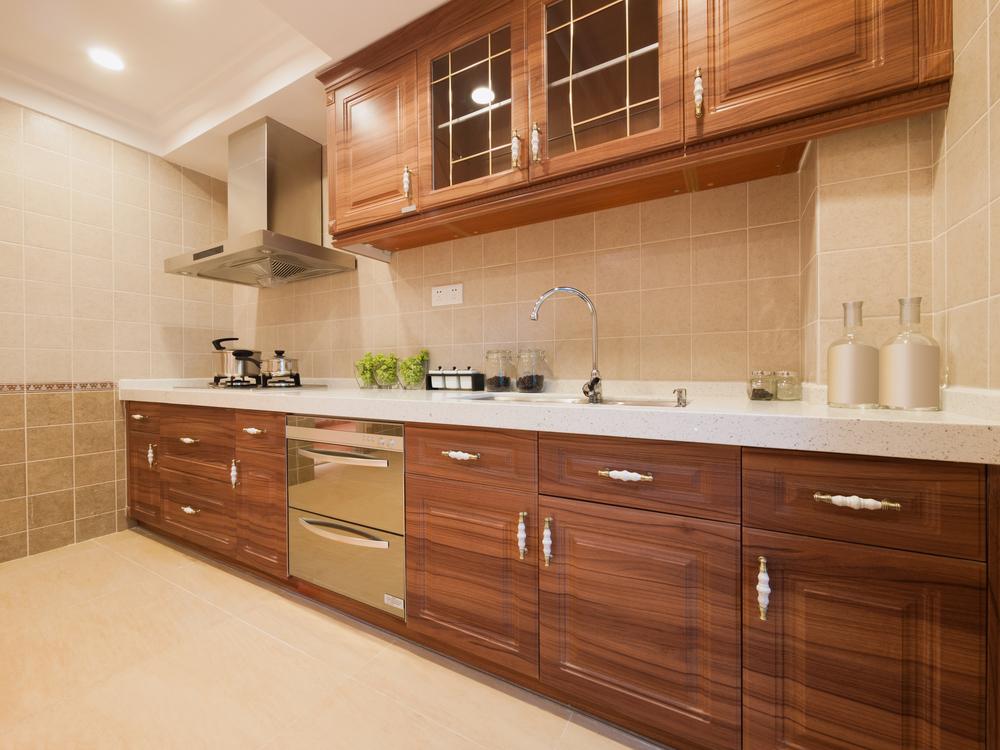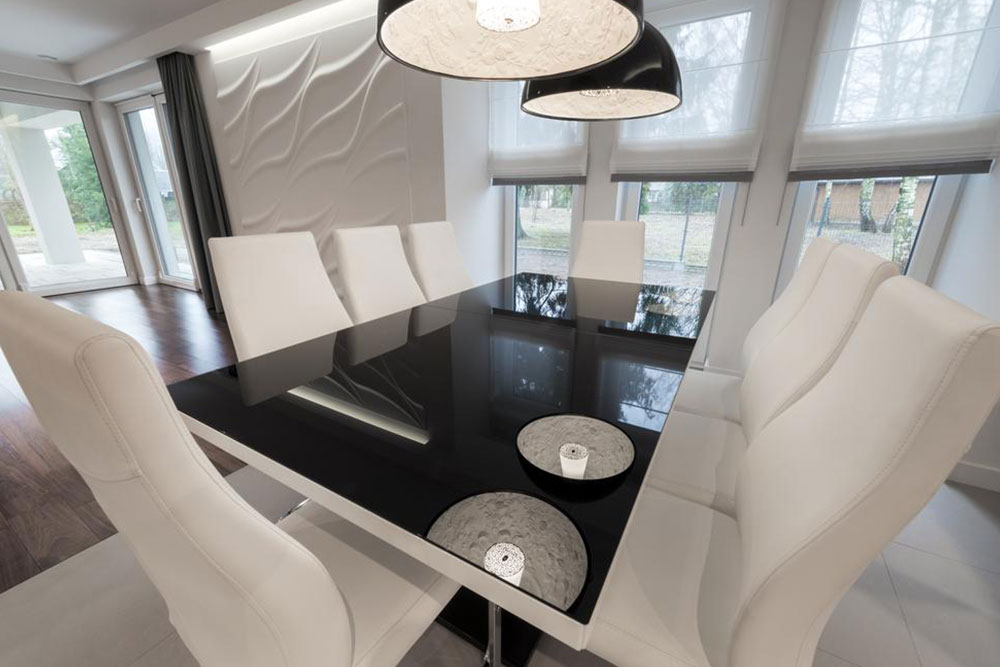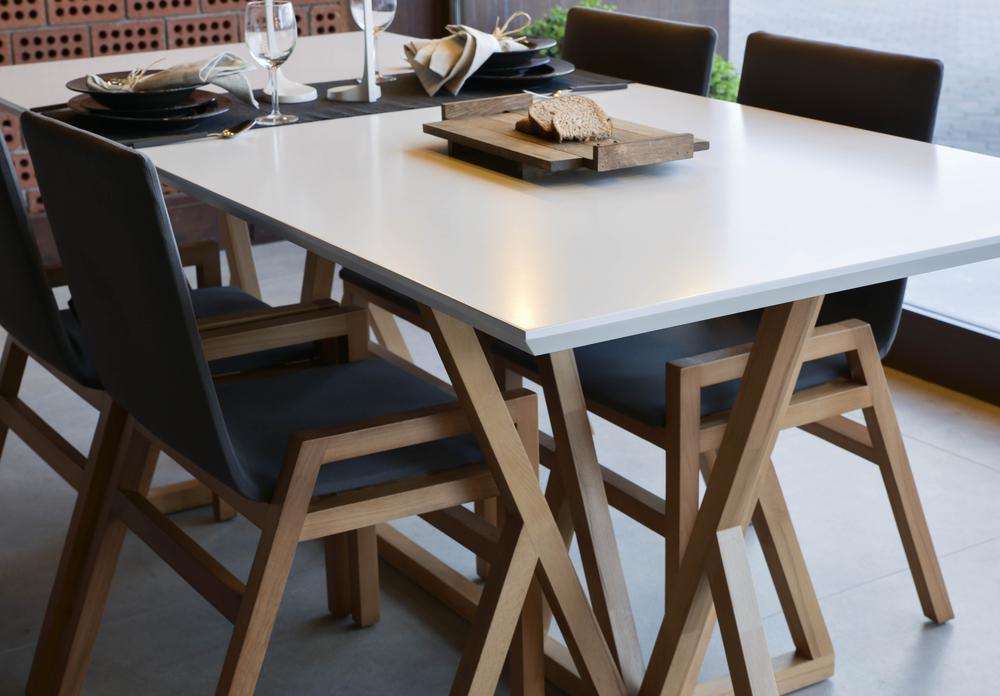Essential Guidelines for Designing an Efficient Kitchen Layout
Learn key tips for designing an efficient kitchen layout, including visualization, storage, and choosing suitable designs. This guide helps homeowners create functional, stylish kitchens tailored to their needs and space. From island to U-shaped layouts, discover ideas to optimize your kitchen's appearance and usability effectively.
Sponsored
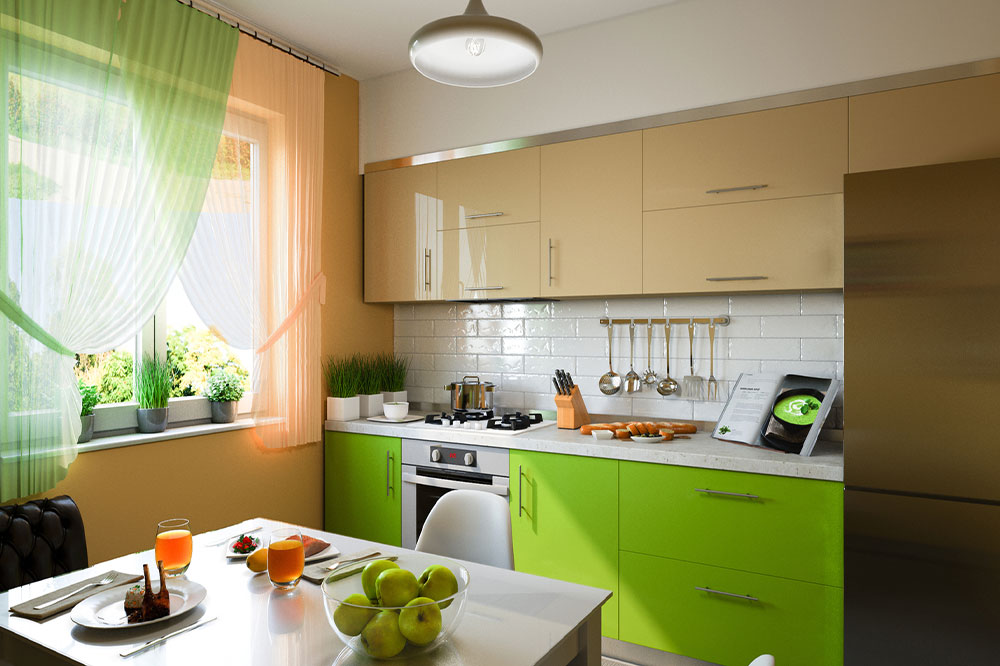
The arrangement of your kitchen is vital to the overall functionality of your home. Many people face challenges when trying to cook or film their culinary creations due to cluttered and inefficient layouts. Taking the time to plan your kitchen thoughtfully can make a significant difference. Proper furniture placement and ample space for movement are crucial for comfort and efficiency.
Tips for Planning Your Kitchen Space
Creating a kitchen layout doesn’t have to be overwhelming. Keep these tips in mind to streamline the process:
Visualize Your Space
Start by imagining the ideal kitchen layout. Using 3D design tools can help you see how appliances, cabinets, and islands will fit together. Once you’re satisfied with the plan, consult a professional for installation. Online layout planners are valuable resources during this stage.
Maintain Order and Space
Design a spacious, clutter-free kitchen that accommodates frequent visitors. Ensure clear pathways, especially at entry and exit points. Strategic placement of appliances like the refrigerator and storage cabinets helps avoid overcrowding.
Choose an Appropriately Sized Island
The kitchen island is central to meal prep. Pick a size that fits your space, avoiding overload with utensils and appliances. Maintain adequate distance from other appliances and cabinetry to allow easy movement around the island.
Prioritize Storage Solutions
Efficient storage is vital, especially in smaller kitchens. Incorporate drawers, cabinets, and shelves to keep utensils, cookware, and staples organized. Plan storage for must-have tools like cutting boards, measuring cups, and graters to keep the workspace tidy.
Select a Color Scheme or Theme
Designing the aesthetic is just as important as functionality. Decide on wall colors, cabinet finishes, and accessories. Seek advice from interior designers if needed, and explore backsplash tiles and decorative elements to enhance the kitchen’s look.
Popular Kitchen Layouts to Consider
Several pre-designed layouts can suit your needs, making kitchen redesign easier:
Island Kitchen: Features a central island for efficient work and storage, ideal for larger spaces.
Single-Wall Kitchen: All cabinets and counters align along one wall, perfect for compact areas.
Galley Kitchen: Uses two parallel walls, creating a corridor; efficient but may become crowded.
U-Shaped Kitchen: Encloses three walls, offering ample storage and smooth traffic flow, suitable for bigger kitchens.
Designing your kitchen can be complex without prior experience. Setting a budget and ensuring the layout complements your home’s style are essential. Research online for additional ideas to achieve a functional and attractive cooking space.

